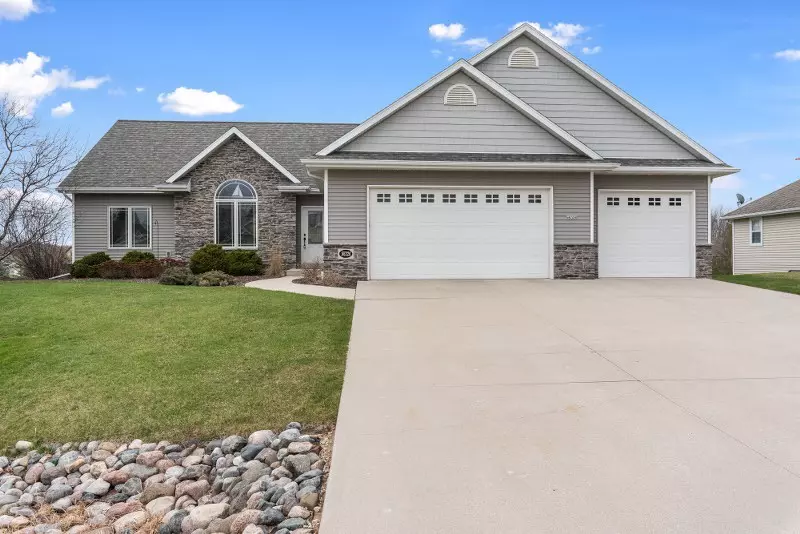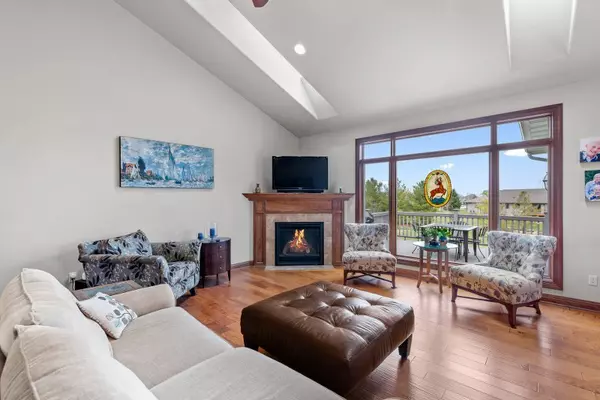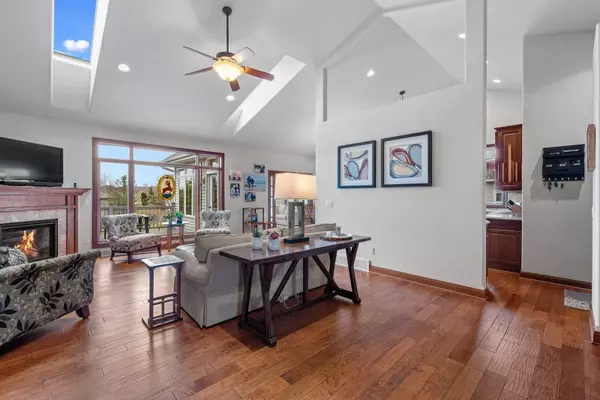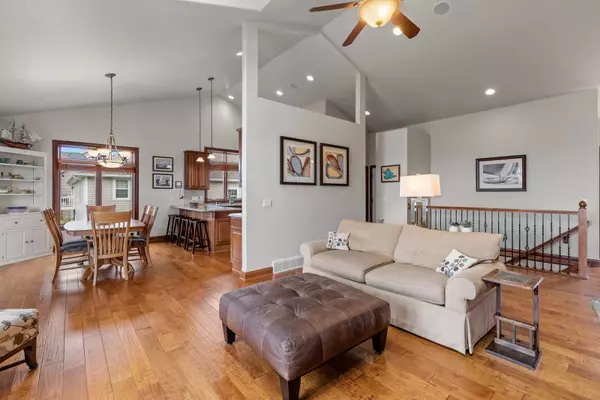Bought with Shorewest Realtors, Inc.
$530,000
$539,900
1.8%For more information regarding the value of a property, please contact us for a free consultation.
N6326 Kapur Dr Sheboygan Falls, WI 53085
4 Beds
3.5 Baths
3,254 SqFt
Key Details
Sold Price $530,000
Property Type Single Family Home
Listing Status Sold
Purchase Type For Sale
Square Footage 3,254 sqft
Price per Sqft $162
Subdivision Pigeon Creek
MLS Listing ID 1789904
Sold Date 07/22/22
Style 1 Story,Exposed Basement
Bedrooms 4
Full Baths 3
Half Baths 1
Year Built 2007
Annual Tax Amount $6,152
Tax Year 2021
Lot Size 0.500 Acres
Acres 0.5
Lot Dimensions .50 Acres
Property Description
Architectual details found in this Rautmann built ranch home that must be seen in person to compare to a traditional build. This floorplan has vaulted ceilings, tray ceilings, extra space in the east of the home boasting a main floor fully glassed sunroom and lower-level office/hobby area. Also featuring rounded drywall corners for added appeal, partial stone exterior, composite deck material, 9-ft ceilings in the basement, staircase to the 3.5 car garage, speaker system, home theater, architectural openings from kitchen to living room, French doors, Kohler products, wet bar, and walk-out layout. Deluxe maple cabinetry in kitchen highlighted by Silestone counters, and Bosch dishwasher. Set on a .5-acre lot, tucked in a neighborhood of picturesque homes where streets wind + nerves unwind!
Location
State WI
County Sheboygan
Zoning RES
Rooms
Basement Finished, Full, Full Size Windows, Poured Concrete, Walk Out/Outer Door
Interior
Interior Features Cable TV Available, Gas Fireplace, High Speed Internet, Vaulted Ceiling(s), Walk-In Closet(s), Wet Bar, Wood or Sim. Wood Floors
Heating Natural Gas
Cooling Central Air, Forced Air
Flooring Unknown
Appliance Dishwasher, Disposal, Dryer, Microwave, Oven, Range, Refrigerator, Washer, Water Softener Owned
Exterior
Exterior Feature Stone, Vinyl
Parking Features Access to Basement, Electric Door Opener
Garage Spaces 3.5
Accessibility Bedroom on Main Level, Full Bath on Main Level, Laundry on Main Level, Open Floor Plan
Building
Architectural Style Ranch
Schools
Elementary Schools Sheboygan Falls
Middle Schools Sheboygan Falls
High Schools Sheboygan Falls
School District Sheboygan Falls
Read Less
Want to know what your home might be worth? Contact us for a FREE valuation!
Our team is ready to help you sell your home for the highest possible price ASAP

Copyright 2024 Multiple Listing Service, Inc. - All Rights Reserved






